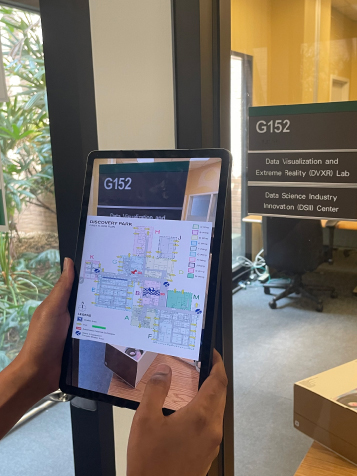References
1SharmaS.2023Mobile augmented reality system for emergency responseProc. 21st IEEE/ACIS Int’l. Conf. on Software Engineering, Management and Applications (SERA 2023)IEEEPiscataway, NJ10.1109/SERA57763.2023.10197820
2SharmaS.EngelD.2023Mobile augmented reality system for object detection, alert, and safetyIS&T Electronic Imaging: The Engineering Reality of Virtual Reality 2023IS&TSpringfield, VA10.2352/EI.2023.35.12.ERVR-218
3MannuruN. R.KanumuruM.SharmaS.Mobile AR application for navigation and emergency responseProc. IEEE Int’l. Conf. on Computational Science and Computational Intelligence, (IEEE-CSCI-RTMC)2022IEEEPiscataway, NJ
4SharmaS.StigallJ.BodempudiS. T.2020Situational awareness-based augmented reality instructional (ARI) module for building evacuationProc. 27th IEEE Conf. on Virtual Reality and 3D User Interfaces, Training XR Workshop707870–8IEEEPiscataway, NJ10.1109/VRW50115.2020.00020
5StigallJ.SharmaS.2019Evaluation of mobile augmented reality application for building evacuationProc. ISCA 28th Int’l. Conf. on Software Engineering and Data Engineering (SEDE 2019)Vol. 64109118109–18EasychairWindsor, CO10.29007/7jch
6StigallJ.SharmaS.
7SharmaS.JerripothulaS.2015An indoor augmented reality mobile application for simulation of building evacuationProc. SPIE9392627062–7010.1117/12.2086390
8ChenJ.RuciA.SturdivantE.ZhuZ.2022ARMSAINTS: an AR-based real-time mobile system for assistive indoor navigation with target segmentation2022 IEEE Int’l. Conf. on Advanced Robotics and Its Social Impacts (ARSO)16,1–6,IEEEPiscataway, NJ10.1109/ARSO54254.2022.9802970
9FengJ.BeheshtiM.PhilipsonM.RamsaywackY.PorfiriM.RizzoJ.-R.2023Commute booster: a mobile application for first/last mile and middle mile navigation support for people with blindness and low visionIEEE J. Translational Eng. Health Med.11523535523–3510.1109/JTEHM.2023.3293450
10SnehaA.TejaV.MishraT. K.Satya ChitraK. N.2020Qr code based indoor navigation system for attender robotEAI Endorsed Trans. Internet Things6e310.4108/eai.13-7-2018.165519
11SatoF.2017Indoor navigation system based on augmented reality markersInt’l. Conf. Innovative Mobile and Internet Services in Ubiquitous Computing266274266–74SpringerCham10.1007/978-3-319-61542-4_25
12SharmaS.BodempudiS. T.ScribnerD.GrynovickiJ.GrazaitisP.2019Emergency response using HoloLens for building evacuationLecture Notes in Computer ScienceVol. 11574299311299–311SpringerCham10.1007/978-3-030-21607-8_23
13StigallJ.BodempudiS. T.SharmaS.ScribnerD.GrynovickiJ.GrazaitisP.2019Use of microsoft hololens in indoor evacuationInt. J. Comput. Their Appl.263123–12
14DieckM. C. T.JungT.2015A theoretical model of mobile augmented reality acceptance in urban heritage TourismCurr. Issues Tour211211–2110.1080/13683500.2015.1070801
15KatzB. F.KammounS.ParseihianG.GutierrezO.BrilhaultA.AuvrayM.TruilletP.DenisM.ThorpeS.JouffraisC.2012NAVIG: augmented reality guidance system for the visually impairedVirtual Real16253269253–6910.1007/s10055-012-0213-6
16JosephS. L.ZhangX.DryanovskiI.XiaoJ.YiC.TianY.2013Semantic indoor navigation with a blind-user oriented augmented realityProc. 2013 IEEE Int’l. Conf. on Systems, Man, and Cybernetics (SMC)358535913585–91IEEEPiscataway, NJ10.1109/SMC.2013.611
17TaylorH. ABrunyéT. T.TaylorS. T.2008Spatial mental representation: implications for navigation system designRev. Hum. Factors Ergon.41401–4010.1518/155723408X342835
18DymonU. J.1994Mapping–the missing link in reducing risk under SARA IIIRisk5337
19TeknomoK.FernandezP.2012Simulating optimum egress timeSaf. Sci.50122812361228–3610.1016/j.ssci.2011.12.025
20ChenY. H.ZickS. E.BenjaminA. R.2015A comprehensive cartographic approach to evacuation map creation for Hurricane Ike in Galveston CountyTexas. Cartogr. Geogr. Inf. Sci.4061181–1810.1080/15230406.2015.1014426
21SharmaS.2009Avatarsim: a multi-agent system for emergency evacuation simulationJ. Comput. Meth. Sci. Eng.9S13S22S13–22
22SharmaS.SinghH.PrakashA.2008Multi-agent modeling and simulation of human behavior in aircraft evacuationsIEEE Trans. Aerosp. Electronic Syst.44147714881477–8810.1109/TAES.2008.4667723
23SharmaS.2009Simulation and modeling of group behavior during evacuationProc. IEEE Symp. Series on Computational Intelligence, Intelligent Agents122127122–7IEEEPiscataway, NJ10.1109/IA.2009.4927509
24SharmaS.2010Military route planning in battle field simulations for a multi-agent systemJ. Comput. Meth. Sci. Eng.10S97S105S97–S105
25SánchezJ. M.CarreraA.IglesiasC. A.SerranoE. A.2016Participatory Agent-Based Simulation for Indoor Evacuation Supported by Google GlassSensors (Basel)16136010.3390/s16091360
26NakajimaY.ShiinaH.YamaneS.IshidaT.YamakiH.2007Disaster evacuation guide: using a massively Multi-agent server and GPS mobile phonesProc. Int’l. Symp. on Applications and the Internet (SAINT 2007)IEEEPiscataway, NJ10.1109/SAINT.2007.13
27AhnJ.HanR.2012An indoor augmented-reality evacuation system for the smartphone using personalized PedometryHum. Centric Comput. Inf. Sci21231–2310.1186/2192-1962-2-18
28AraiK.2012Wearable health monitoring sensor network and its application to evacuation and rescue information server system for disabled and elderly personsScience31633
29KimH.KwonY. T.LimH. R.KimJ. H.KimY. S.YeoW. H.2021Recent advances in wearable sensors and integrated functional devices for virtual and augmented reality applicationsAdv. Funct. Mater.31200569210.1002/adfm.202005692
30BowenS.YangJ.HuangZ.HuiPan2015Offloading guidelines for augmented reality applications on wearable devicesProc. 23rd ACM Int’l. Conf. on Multimedia (MM ’15), Association for Computing Machinery127112741271–4ACMNew York, NY10.1145/2733373.2806402
31ParushA.AhuviaS.ErevI.2007Degradation in spatial knowledge acquisition when using automatic navigation systemsSpatial Inf. TheoryVol. 8 238254 238–54SpringerCham10.1007/978-3-540-74788-8_15
32CatalC.AkbulutA.TunaliB.UlugE.OzturkE.2019Evaluation of augmented reality technology for the design of an evacuation training gameVirtual Real.24359368359–6810.1007/s10055-019-00410-z
33MengF.ZhangW.2014Way-finding during a fire emergency: an experimental study in a virtual environmentErgonomics57816827816–2710.1080/00140139.2014.904006
34AriasS.La MendolaS.WahlqvistJ.RiosO.NilssonD.RonchiE.2019Virtual reality evacuation experiments on way-finding systems for the future circular colliderFire Technol.55231923402319–4010.1007/s10694-019-00868-y
35OcchialiniM.BernardiniG.FerracutiF.IarloriS.D’OrazioM.LonghiS.2016Fire exit signs: the use of neurological activity analysis for quantitative evaluations on their perceptiveness in a virtual environmentFire Saf. J.82637563–7510.1016/j.firesaf.2016.03.003
36SharmaS.FrempongI. A.ScribnerD.GrynovickiJ.GrazaitisP.2019Collaborative virtual reality environment for a real-time emergency evacuation of a nightclub disasterIS&T Electronic Imaging: The Engineering Reality of Virtual Reality 2019181-1181-10(10)181-1–181-10(10)IS&TSpringfield, VA10.2352/ISSN.2470-1173.2019.2.ERVR-181
37ParkS.ParkS. H.ParkL. W.ParkS.LeeS.LeeT.LeeS. H.JangH.KimS. M.ChangH.ParkS.2018Design and implementation of a Smart IoT based building and town disaster management system in smart city infrastructureAppl. Sci.8223910.3390/app8112239
38BrookeJ.JordanP.W.ThomasB.WeerdmeesterB. A.McClellandI. L.1996SUS: a quick and dirty usability scaleUsability Evaluation in Industry189194189–94Taylor & FrancisLondon

 Find this author on Google Scholar
Find this author on Google Scholar Find this author on PubMed
Find this author on PubMed
 Open access
Open access